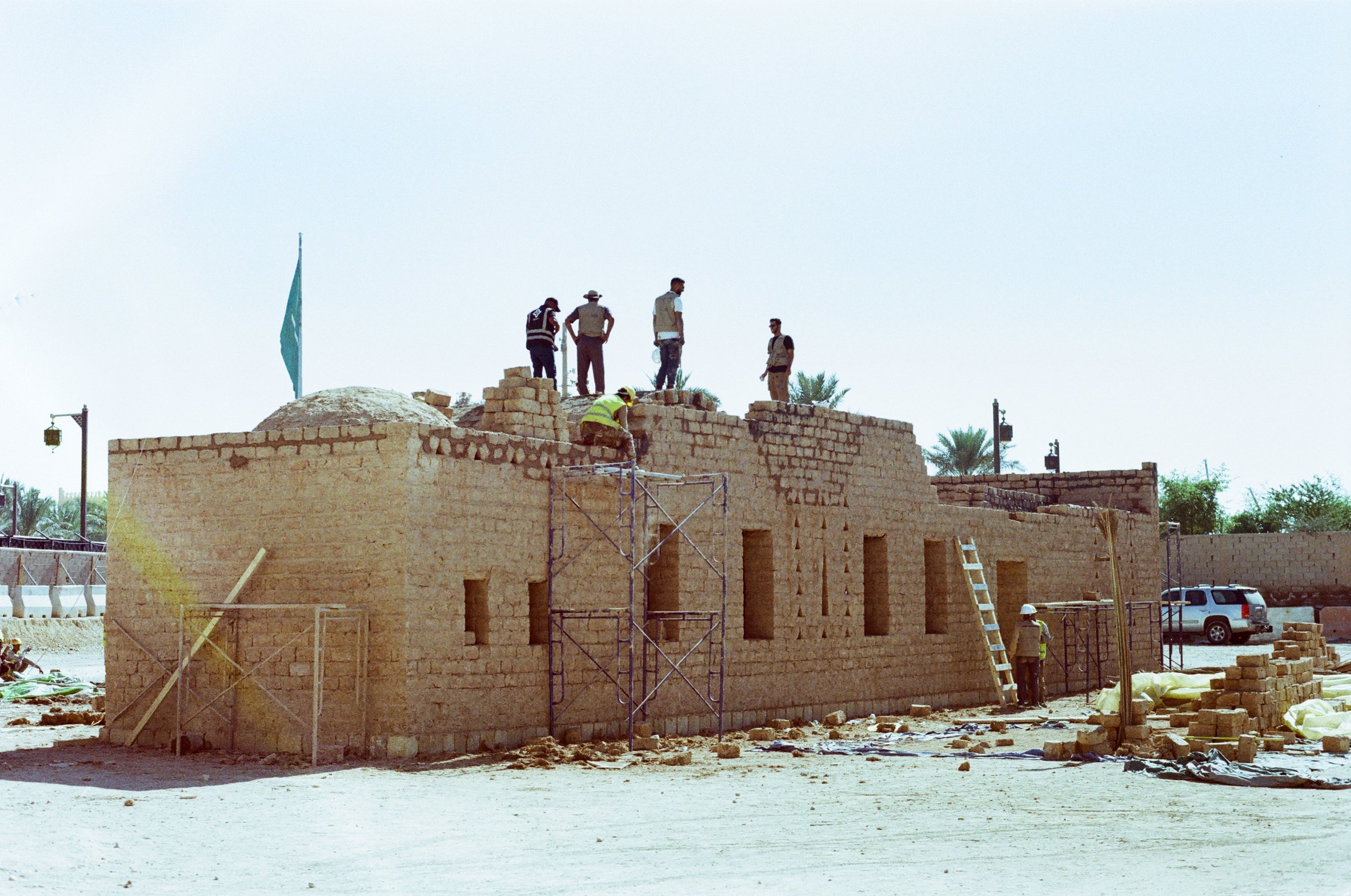Hasan Fathy’s Diriyah Prototype House: REBUILD
In 1965, Hasan Fathy was commissioned to design and build two prototype houses in Diriyah and in Al-Jumoom. These prototypes were meant to be pilots to be extrapolated within entire villages to improve the standard of rural living throughout the country—an extremely progressive endeavor for its time. The project didn’t accomplish what it set out to do for many unfortunate reasons, and these almost undocumented and understudied prototypes were lost in time and space. We knew very little about the Diriyah House—two designs were produced; one was built; zero remain. In our exploration of the archives, we decided to experiment. Between some existing non-detailed plans, a few hand-drawn sketches, and surviving photography by Fathy during the process, we set-out on a mission to connect all the dots, and ended-up rebuilding a section of the unbuilt house (the vaulted and domed prototype). Our intention was not merely recreate the house and slip into the pitfall of creating a faux mimic—we were rather much more interested in what drove the original design, and what lessons can we extract from Fathy’s attempt to comprehend Diriyah. The building process was carried out by students from the Mud Building Apprenticeship Program at the Royal Institute of Traditional Arts (WRTH).



